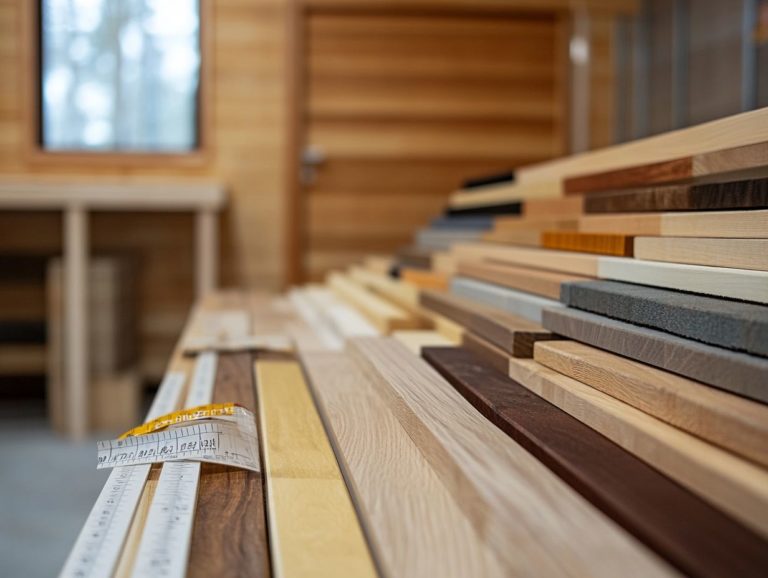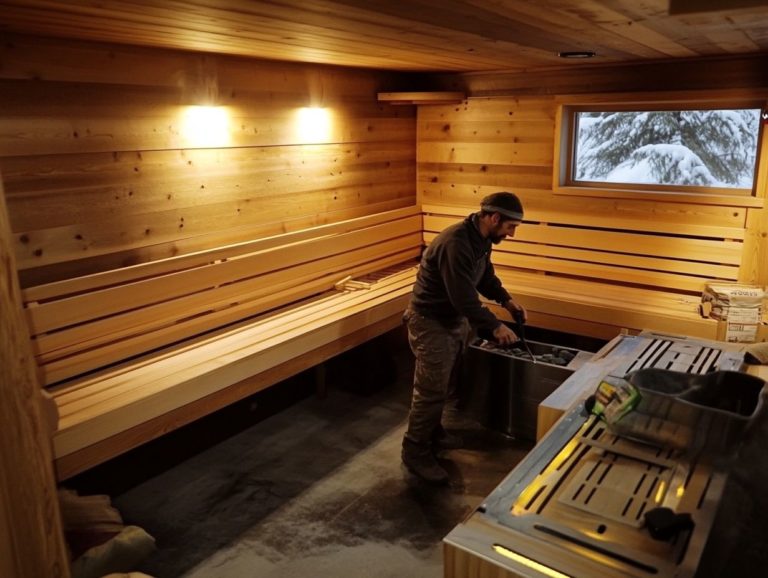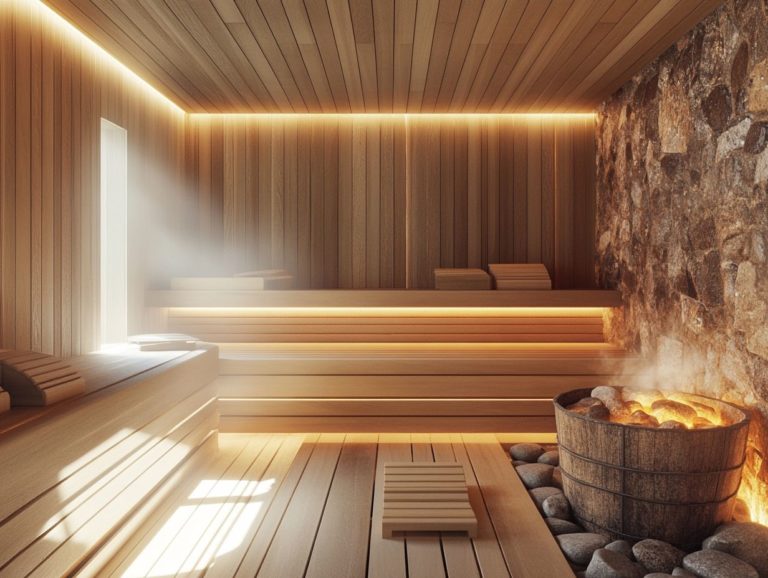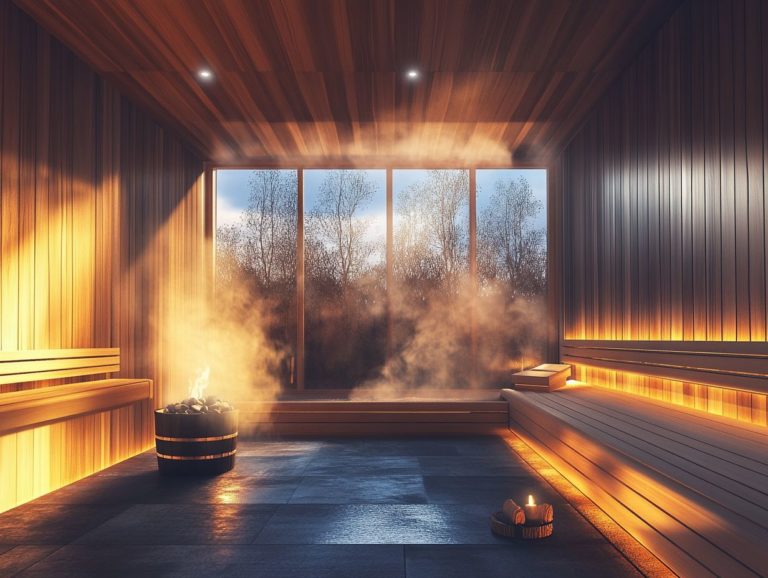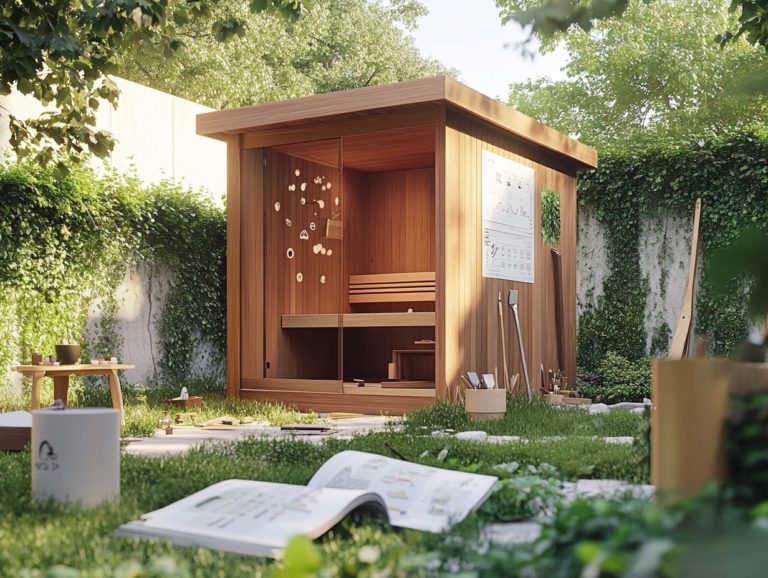“DIY Sauna Size: How Much Space Do You Need?”
Are you contemplating adding a sauna to your home? You re certainly not alone in this endeavor. Saunas offer remarkable physical and mental health benefits, from profound relaxation to enhanced circulation.
Before making your decision, it’s crucial to understand the right sauna size that suits your space and specific needs. Knowing the design of your sauna can also help maximize your comfort.
This guide will equip you with the knowledge to select the ideal dimensions and materials for a DIY build, along with insightful tips for maximizing space and ensuring proper maintenance.
Get ready to transform your home into a wellness oasis today! Let s embark on this journey together with a focus on health and wellness!
Contents
Key Takeaways:
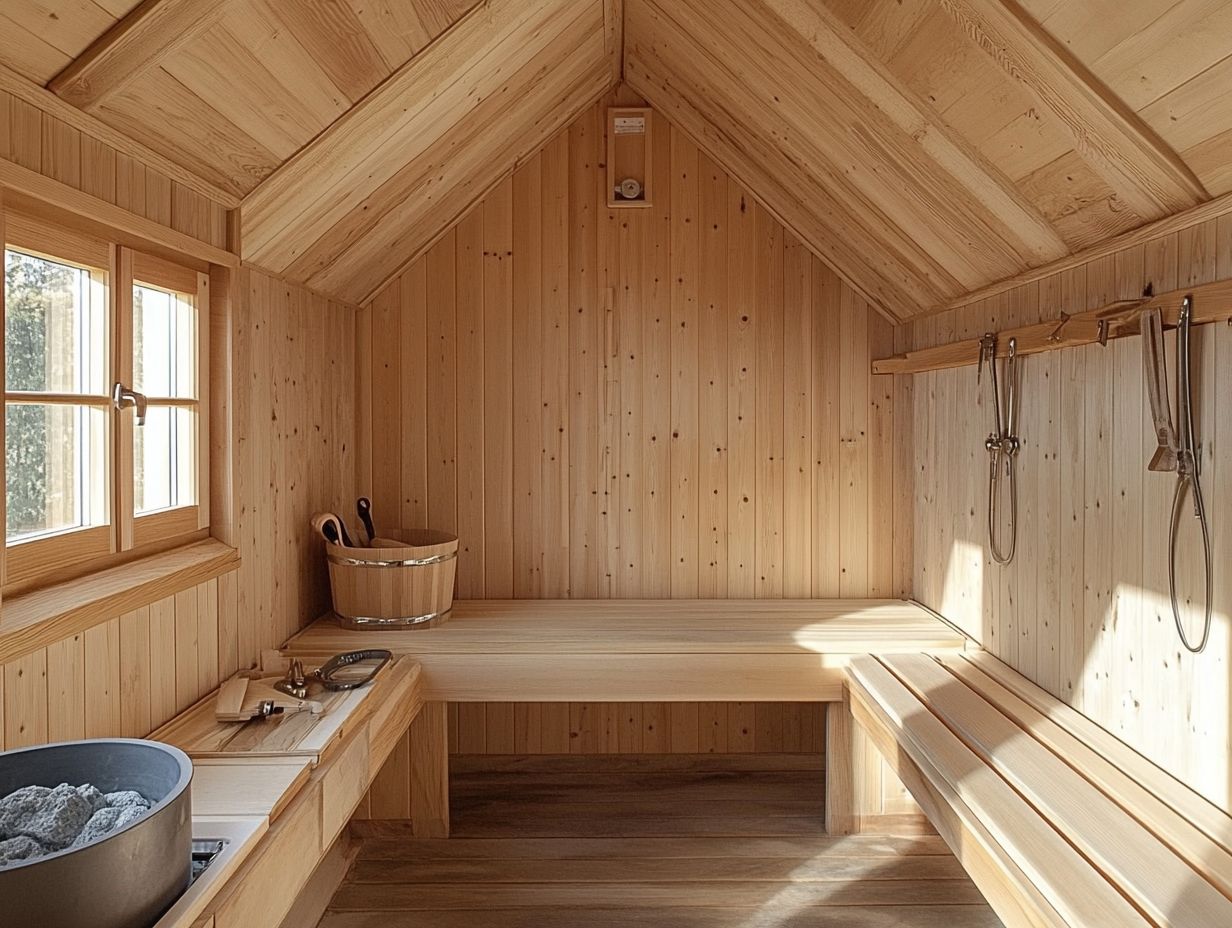
- Experience countless health benefits by adding a sauna to your home!
- Choose the right sauna size based on your space and lifestyle for maximum enjoyment!
- Discover recommended dimensions for various types of saunas, including traditional, infrared, and wood-burning.
The Benefits of Having a Sauna
A sauna in your home or backyard opens the door to incredible benefits that elevate both your physical and mental well-being, making it a truly worthwhile investment. Imagine promoting relaxation, enhancing your cardiovascular health, and boosting your immune system while reducing stress.
These benefits are well-known and have earned the endorsement of the North American Sauna Society. Whether you lean towards a traditional sauna, an infrared option, or a charming wood-burning model, incorporating a sauna into your lifestyle leads to remarkable improvements in your overall wellness.
Physical and Mental Health Benefits
A sauna offers incredible physical and mental health benefits. It promotes relaxation, enhances cardiovascular health, boosts immunity, and helps reduce stress. Regular sauna sessions can significantly elevate your quality of life.
Saunas create a distinctive environment that promotes improved circulation; the heat causes your blood vessels to dilate, facilitating better oxygen flow throughout your body. Sweating in the sauna helps your body flush out toxins. You may find that regular sessions lead to reduced muscle soreness after workouts, making your recovery faster and more efficient.
On a mental level, the serene atmosphere fosters stress relief, allowing you to unwind and recharge. Many individuals report experiencing enhanced mental clarity and focus after a sauna visit, creating a holistic approach to health that beautifully intertwines warmth and wellness.
Choosing the Right Sauna Size
Selecting the appropriate sauna size is a crucial aspect for optimizing the benefits of your DIY sauna project, be it a traditional sauna, an infrared model, or a sauna kit.
The dimensions you choose will greatly affect the layout and functionality, determining how well it meets your unique needs. A thoughtfully sized sauna not only enhances your warmth but also aligns perfectly with your lifestyle and the number of users you anticipate at any given moment.
Factors to Consider
When selecting the ideal sauna size, consider several factors such as the health benefits you want to achieve, the available space, and your personal wellness goals. Think about whether you prefer an outdoor sauna or an indoor sauna.
For instance, if you envision a tranquil retreat for personal relaxation, you might prioritize a compact sauna. On the other hand, if you re looking to create a space for family gatherings or socializing, a larger model that comfortably fits multiple users would be more suitable.
It s also important to think about how often you plan to use it. A sauna that sees heavy traffic will need durable materials and a strong installation to withstand wear and tear over time. By aligning the sauna’s dimensions with your specific wellness objectives whether it’s stress relief or muscle recovery you ll enhance your overall experience and ensure it meets your needs effectively.
Start your wellness journey today by choosing the perfect sauna for your home!
Calculating the Ideal Sauna Size
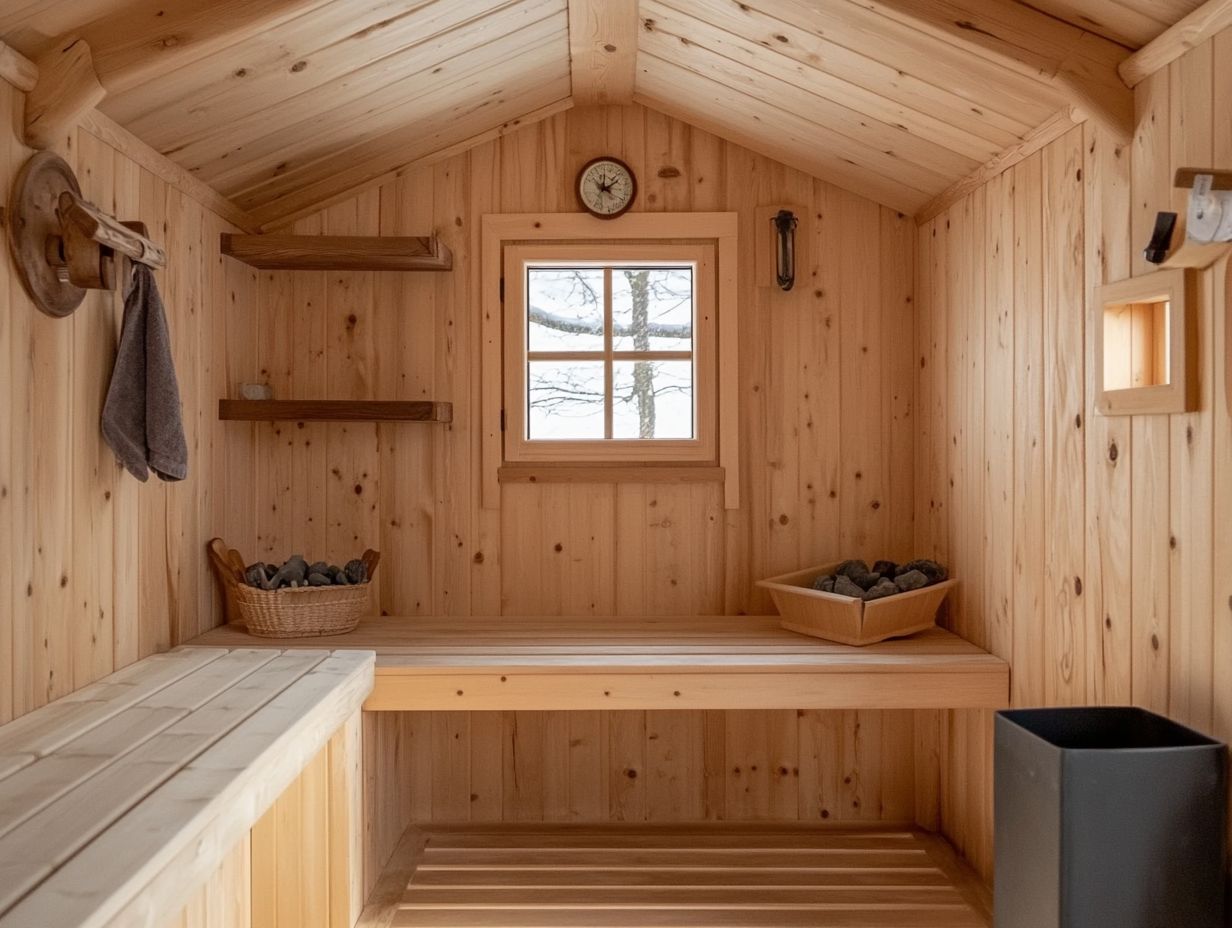
Determining the perfect sauna size is essential for creating a comfortable experience. It primarily hinges on your desired layout and dimensions for effective installation.
Recommended Dimensions for Different Types of Saunas
Understanding the recommended dimensions for various types of saunas be it traditional, infrared, or wood-burning is crucial for ensuring your ultimate comfort and efficiency in your sauna installation.
These dimensions significantly shape your overall experience, influencing everything from heat distribution to the ability to comfortably accommodate multiple users. For instance, traditional saunas typically require a larger footprint to enhance comfortable heat.
In contrast, infrared saunas can be more compact without sacrificing heat efficiency, making them perfect for smaller spaces. The installation process and layout will vary based on size, affecting not only ease of access but also the ambiance of your sauna environment.
By understanding these nuances, you enable yourself to make informed decisions that cater precisely to your unique needs.
Building Your Own Sauna
Building your own sauna can be an incredibly rewarding DIY endeavor. It not only elevates your home’s value but also enriches your wellness routine. Imagine the joy of unwinding in your personal sauna, right in your backyard or basement.
The journey begins with meticulous planning and the selection of premium materials, particularly cedar wood, known for its durability and inviting aroma. This ensures a truly satisfying sauna experience.
Understanding essential sauna accessories and installation techniques, including the right choice of an electric heater, allows you to craft a personalized oasis that perfectly aligns with your preferences and lifestyle.
Materials and Tools Needed
To successfully build your sauna, you’ll need a variety of materials and tools. Cedar wood stands out as the premium choice for its ability to resist water damage and delightful aroma, often preferred in traditional Finnish sauna style.
Beyond cedar, you can also explore other woods like hemlock and spruce, each bringing unique benefits and aesthetic charm to your project. Essential tools include a saw, hammer, and level, along with materials such as insulation boards to optimize heat retention.
Selecting the right flooring is crucial. Whether you choose non-slip tiles or elegant wooden planks, each option enhances the overall ambiance of your sauna. A reliable heating system be it electric or wood-burning is vital for achieving optimal performance and enjoyment.
Ultimately, your thoughtful selection of these materials ensures that your sauna not only stands the test of time but also serves as a soothing retreat for relaxation and rejuvenation, enhancing your overall wellness routine.
Step-by-Step Guide
Following a step-by-step guide can transform your DIY sauna installation journey. It makes the process both straightforward and enjoyable, resulting in a functional and visually appealing sauna space tailored just for you.
- Start by carefully selecting the perfect location for your sauna. Ideally, it should be a well-drained, flat area that s conveniently close to water and power sources.
- Next, draft a layout that harmonizes with your space. Keep in mind essential elements like seating capacity, ventilation, and door placement.
- Once you ve settled on the location and design, gather the necessary materials, which usually include high-quality wood, insulation, and a dependable heater.
As you move through each phase of the process, don t forget to consider local building codes and permits. This attention to detail ensures you remain compliant with safety regulations while bringing your envisioned personal oasis to life.
Tips for Maximizing Space in Your Sauna
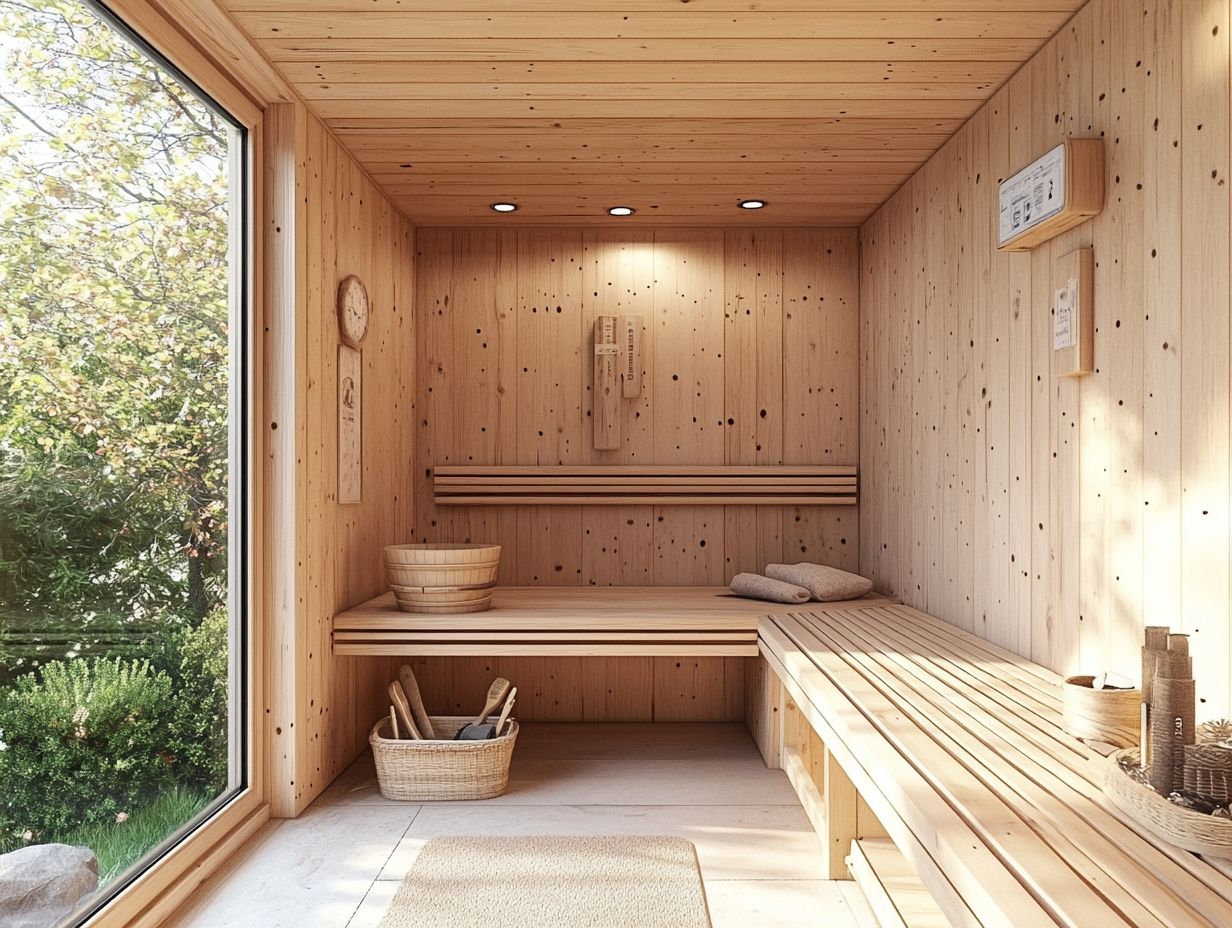
Maximizing space in your sauna is crucial for creating an enjoyable and comfortable experience. By giving thoughtful consideration to the layout and design, you can greatly enhance its functionality, allowing for a truly rejuvenating retreat.
Don t wait! Start planning today for your ultimate relaxation space. With careful planning and the right materials, your dream sauna is just around the corner!
Layout and Design Strategies
In terms of sauna layout and design, you can implement effective strategies that significantly optimize space and enhance your overall sauna experience.
By considering key elements like bench placement and door positioning, you can greatly improve usability. For instance, arranging benches in a tiered format not only promotes efficient heat circulation but also allows you to choose your preferred temperature level. Thoughtful door positioning can minimize heat loss while ensuring easy access.
A smart design with relaxation areas can truly enhance your experience, making sure every square inch serves a purpose. Ultimately, a well-thought-out design not only boosts functionality but also transforms your sauna into a true sanctuary of comfort.
Maintaining Your Sauna
Maintaining your sauna meticulously is vital for lasting quality and maintaining hygiene. Regular cleaning and following safety tips are essential for every sauna owner.
Cleaning and Safety Tips
Implementing effective cleaning and safety tips is essential for maintaining a healthy sauna environment and ensuring a safe experience for everyone who steps inside.
- Regular upkeep not only extends the lifespan of your sauna but also promotes hygiene, allowing all users from the casual visitor to the devoted enthusiast to fully relish the benefits of this unique retreat.
- Different materials, like wood, glass, and metal, require specific cleaning methods. For example, using a gentle wood cleaner helps preserve the integrity of wooden benches, while a vinegar solution works wonders on glass surfaces.
Prioritizing safety is equally important. Establishing a checklist a simple list of tasks to ensure safety that includes ensuring proper ventilation, checking for electrical issues, and confirming that the temperature stays within recommended limits guarantees a worry-free and rejuvenating experience.
Frequently Asked Questions
What is the recommended size for a DIY sauna?
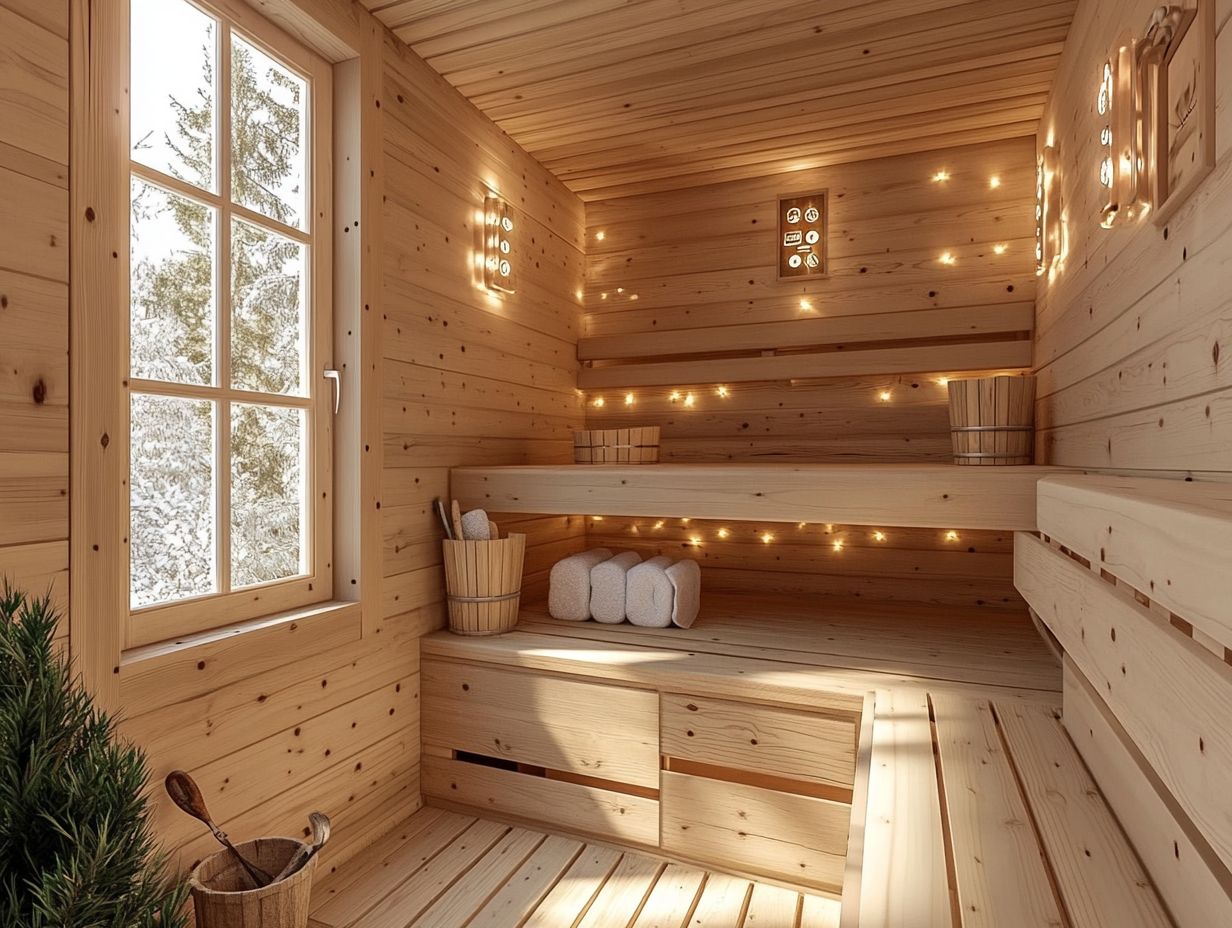
The recommended size for a DIY sauna is at least 4 feet by 4 feet, or 16 square feet. This allows for enough room to comfortably sit or lay down and experience the full benefits of the sauna.
Can I make a DIY sauna in a small space?
Yes, you can make a DIY sauna in a small space. As long as you have at least 16 square feet of space available, you can create a sauna that is both functional and enjoyable.
How much space do I need for a DIY sauna that fits multiple people?
If you plan on using your DIY sauna with multiple people, it is recommended to add an additional 2 square feet of space for each person. For example, a sauna for two people would require at least 20 square feet of space.
Do I need a dedicated room for a DIY sauna?
No, a dedicated room is not necessary for a DIY sauna. You can create a sauna in any available space, such as a spare bathroom, closet, or even a corner of a bedroom.
How much clearance space do I need around my DIY sauna?
It is recommended to have at least 2 feet of clearance space around your DIY sauna for safety reasons. This allows for easy access to the sauna and prevents any potential accidents.
Can I make a DIY sauna in an outdoor space?
Yes, you can make a DIY sauna in an outdoor space. However, it is important to consider the weather and ensure that the sauna is properly insulated to maintain a consistent and safe temperature.
Ready to create your own sauna? Get started today!

