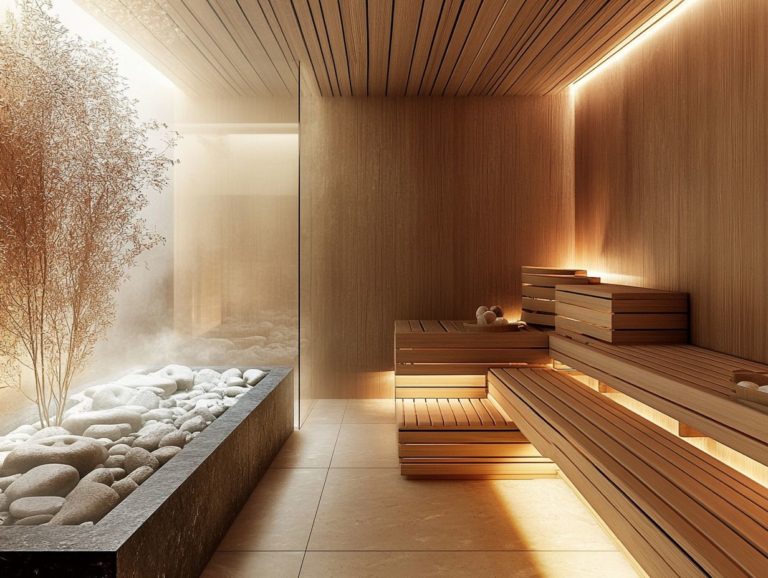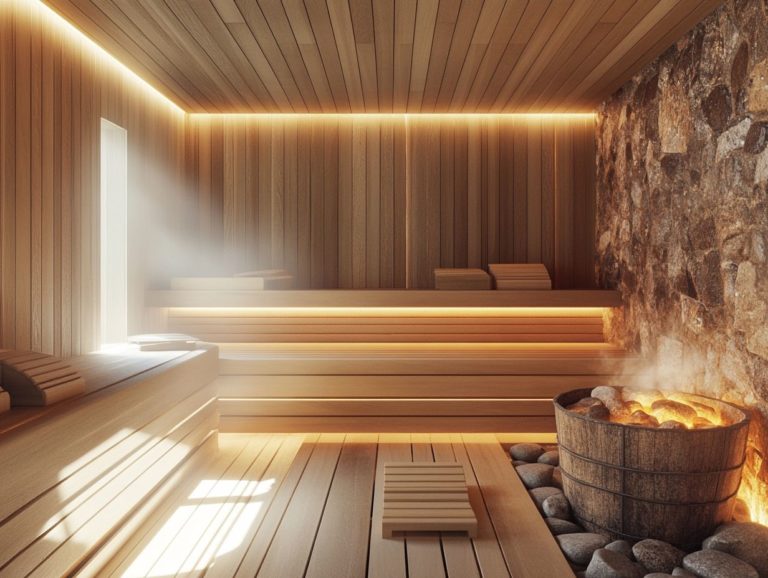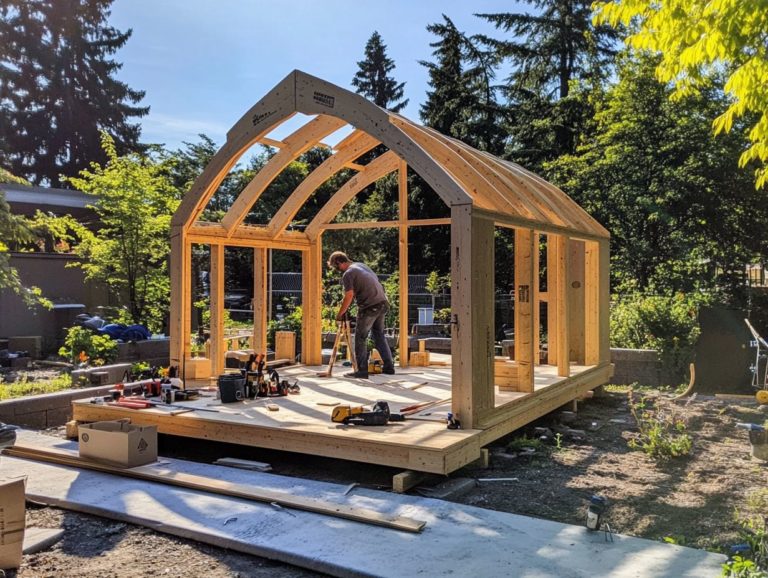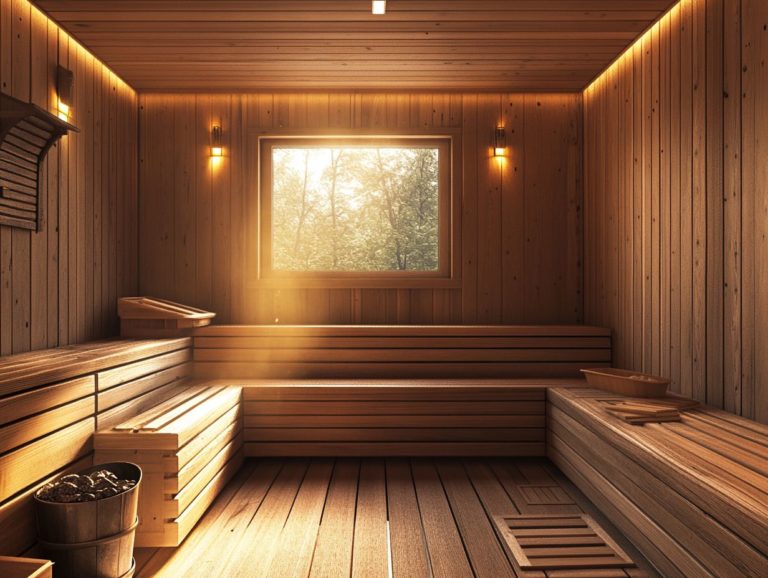“Sauna Size: How to Determine the Right Dimensions”
Choosing the right size for your sauna is essential for crafting an experience that aligns perfectly with your needs, whether it s a personal sauna for your home or a commercial sauna for a gym or spa.
As you navigate various factors such as available space, budget, and intended use finding that ideal fit can seem daunting, especially when considering sauna types and layout.
This article simplifies the process by breaking down key elements like standard sauna dimensions, customization options, and practical tips for measuring your space.
Imagine enjoying a soothing experience in your very own sauna. Whether you envision a serene retreat for yourself or a lively gathering spot for friends at a resort or community center, this guide will help ensure your sauna exceeds all your expectations.
Contents
- Key Takeaways:
- Factors to Consider When Choosing Sauna Size
- Standard Sauna Dimensions
- Customizing Sauna Size
- Tips for Measuring and Planning Sauna Size
- Building a Sauna to Fit Your Space
- Frequently Asked Questions
- What factors should I consider when determining the right sauna size, including sauna dimensions and layout?
- How much space is needed for a sauna, and what are the typical sauna dimensions for different types?
- What size sauna is best for two people?
- Can I customize the size of my sauna, including the sauna layout?
- What is the standard height for a sauna, and what materials are commonly used?
- Is it better to go bigger or smaller when choosing a sauna size for my health benefits?
Key Takeaways:
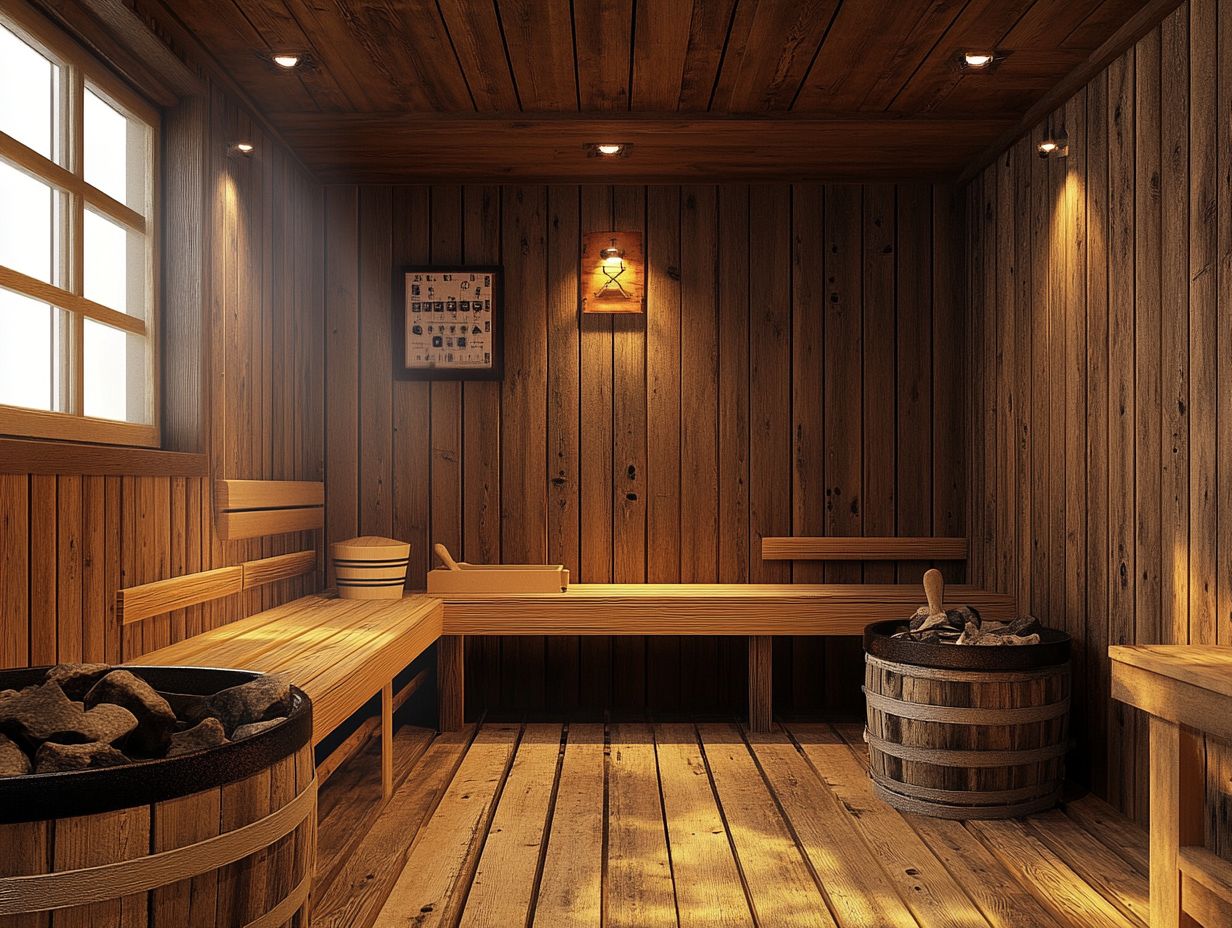
- Consider your space and budget when choosing your sauna size. These will affect both your design and type.
- Think about how many people will use the sauna. This will help you decide if you need a large or small space.
- You can customize your sauna size to fit your needs, especially if you choose a wooden sauna.
Factors to Consider When Choosing Sauna Size
Selecting the perfect sauna size enhances your sauna experience and tailors it to your specific needs, whether you’re considering a personal installation in a luxurious home or a commercial sauna for a spa or resort.
Key factors such as your available space, budget, and intended use will greatly inform your choices regarding the sauna’s layout, dimensions, and capacity. These considerations are vital in ensuring you fully reap the health benefits that come with regular sauna use.
Available Space and Budget
When selecting a sauna, it’s essential to evaluate your available space and budget. This will help you determine the best arrangement and size that fits your needs.
Understanding the dimensions of the area intended for installation can influence your choices among popular options like traditional Finnish saunas, infrared models, or even modular portable setups. If space is tight, a compact infrared sauna might be just the ticket. A larger traditional sauna will require ample room not just for the structure itself but also for proper ventilation and seating.
Your budget considerations are crucial as costs can vary widely across different types ranging from more affordable pre-built options to luxurious custom-built installations. These factors affect not only the aesthetics of your home but also its functionality, ensuring a seamless integration into your lifestyle.
Intended Use and Number of Users
Understanding your intended use and the number of users is key to selecting the right sauna capacity, whether you re aiming for personal enjoyment or commercial success.
If you’re envisioning a serene retreat at home, a compact sauna that accommodates two to four people may be just what you need, providing a cozy space focused on relaxation and wellness.
If you run a business like a gym or spa, you’ll want larger models that can comfortably host multiple users, ensuring a social sauna experience that fosters community engagement.
Features like infrared technology or traditional steam options can cater to your specific preferences. Considering the layout and ventilation is crucial for optimizing user comfort.
All these factors enhance the overall sauna experience, whether it s for your personal sanctuary or a commercial endeavor.
Standard Sauna Dimensions
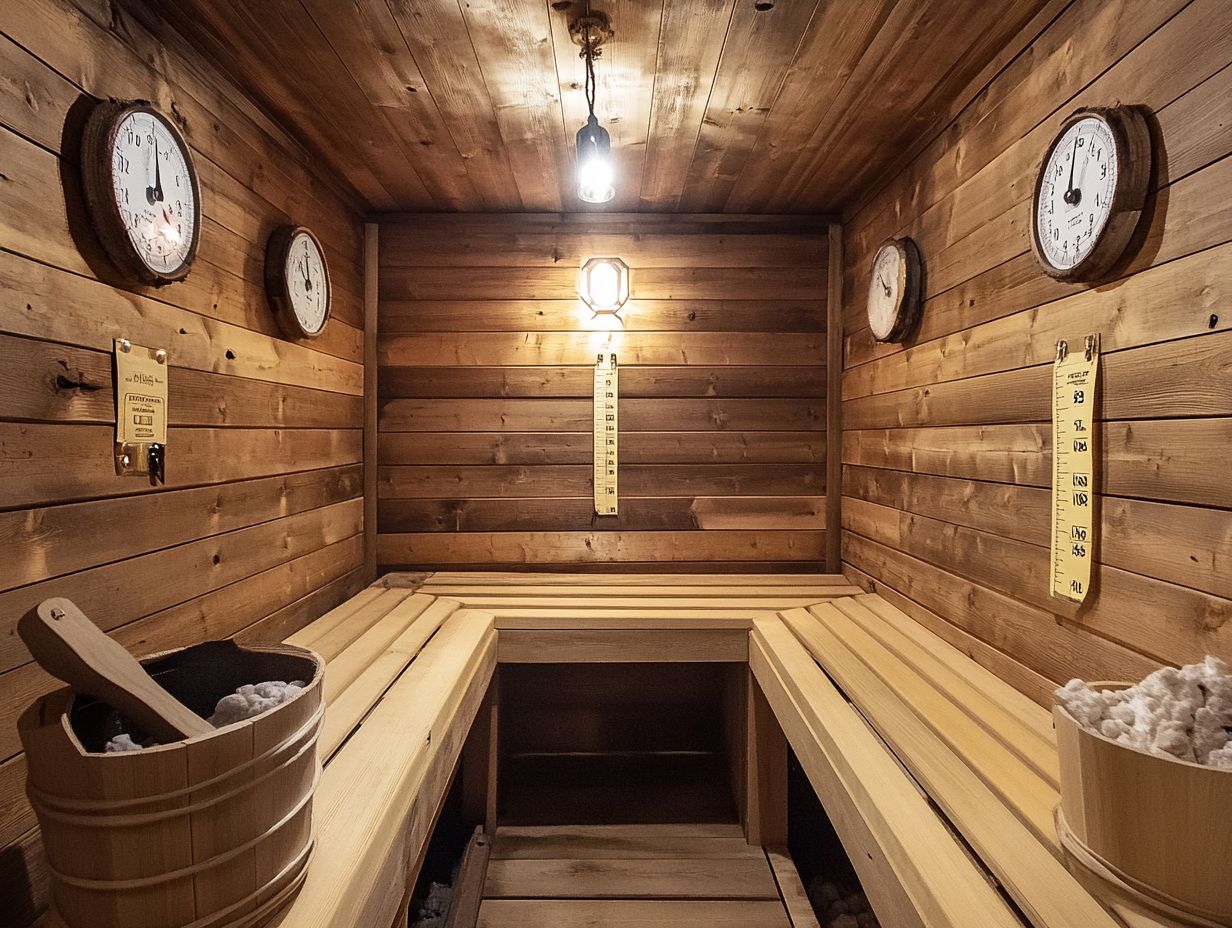
Standard sauna dimensions can differ greatly depending on the type of sauna you choose be it an infrared sauna or a traditional one. The layout is designed for usability and comfort tailored to your preferences.
Common Sizes and Layouts
Common sauna sizes typically range from compact models perfect for two users to larger installations that comfortably accommodate multiple individuals. These variations cater to different preferences and various space constraints, enhancing your sauna experience at home or in commercial settings like gyms or spas.
For example, a small sauna designed for two may feature intimate seating arrangements that create a cozy atmosphere. In contrast, larger models often include tiered benches, allowing more users to enjoy the heat together in a communal setting. Dimensions can vary significantly, starting at about 4×6 feet for smaller versions and extending to 8×12 feet or more for those designed for social gatherings.
Customizing your sauna layout to include unique design elements, such as windows or airflow systems, can elevate your experience and make it truly one-of-a-kind.
Customizing Sauna Size
By customizing the size of your sauna, you can tailor the design and installation to meet your specific preferences and requirements. This personalization not only enhances the aesthetic appeal but also enriches your sauna experience, making it truly your own.
Options for Personalization
You have a wealth of options when it comes to personalizing your sauna from selecting the perfect type of wood to deciding between an infrared sauna and a traditional design that harmonizes with your lifestyle.
As you explore various wood types like cedar, hemlock, or spruce, you ll discover each brings its own unique aroma and aesthetic charm, elevating your sauna experience. An infrared sauna offers efficient heat penetration (which uses infrared light to heat your body directly) and reduced energy consumption, while a traditional sauna provides that timeless steam experience you might crave.
Design features such as ambient lighting, ergonomic seating, and intuitive control panels enhance both functionality and comfort. This allows you to craft a tranquil retreat that reflects your personal taste.
These personalization options work together to create a holistic wellness space that caters to your individual needs and enriches your time spent in the sauna.
Tips for Measuring and Planning Sauna Size

Measuring and planning your sauna size is an essential step that ensures your sauna dimensions fit seamlessly with your available space and envisioned design. Careful planning ensures your sauna fits perfectly in your space.
Important Measurements and Considerations
When measuring for your sauna, it s vital to consider not just the dimensions but also the layout and capacity to maximize comfort and usability.
Key factors to keep in mind include the number of people who will be using the sauna simultaneously. This will determine the size of the seating area, so adequate space for benches is essential for easy movement and comfortable entry and exit.
Proper airflow is another critical element; incorporating vents or windows can significantly enhance air quality and help regulate temperature, ensuring you fully enjoy the health benefits. Also, consider where the sauna will be placed in your home; easy access is important, but so is ensuring a sense of privacy.
By thoughtfully addressing these aspects, you can create a functional and inviting atmosphere that enhances your relaxation experience.
Building a Sauna to Fit Your Space
To build a sauna that perfectly complements your space, you’ll need to engage in meticulous planning and design. This process ensures that the size and layout of the sauna align with your aesthetic preferences while functioning seamlessly within your chosen environment whether it s an indoor sanctuary or an outdoor retreat.
What features do you want in your sauna? Start planning today!
Adjusting Size for Different Types of Saunas
Adjusting the size of your sauna is crucial when weighing the differences between various types, such as an infrared sauna versus a traditional sauna. Each type has unique space requirements based on its intended use.
Infrared saunas typically need less room due to their efficient design. They don t require as high temperatures as traditional saunas, making it possible to install a smaller sauna that can fit snugly into a corner of your home.
On the other hand, traditional saunas often require a larger footprint to accommodate heaters and ensure proper ventilation.
When selecting a sauna size, consider how many users will enjoy the space. This will influence the configuration and overall experience, ensuring comfort and functionality remain top priorities.
Frequently Asked Questions
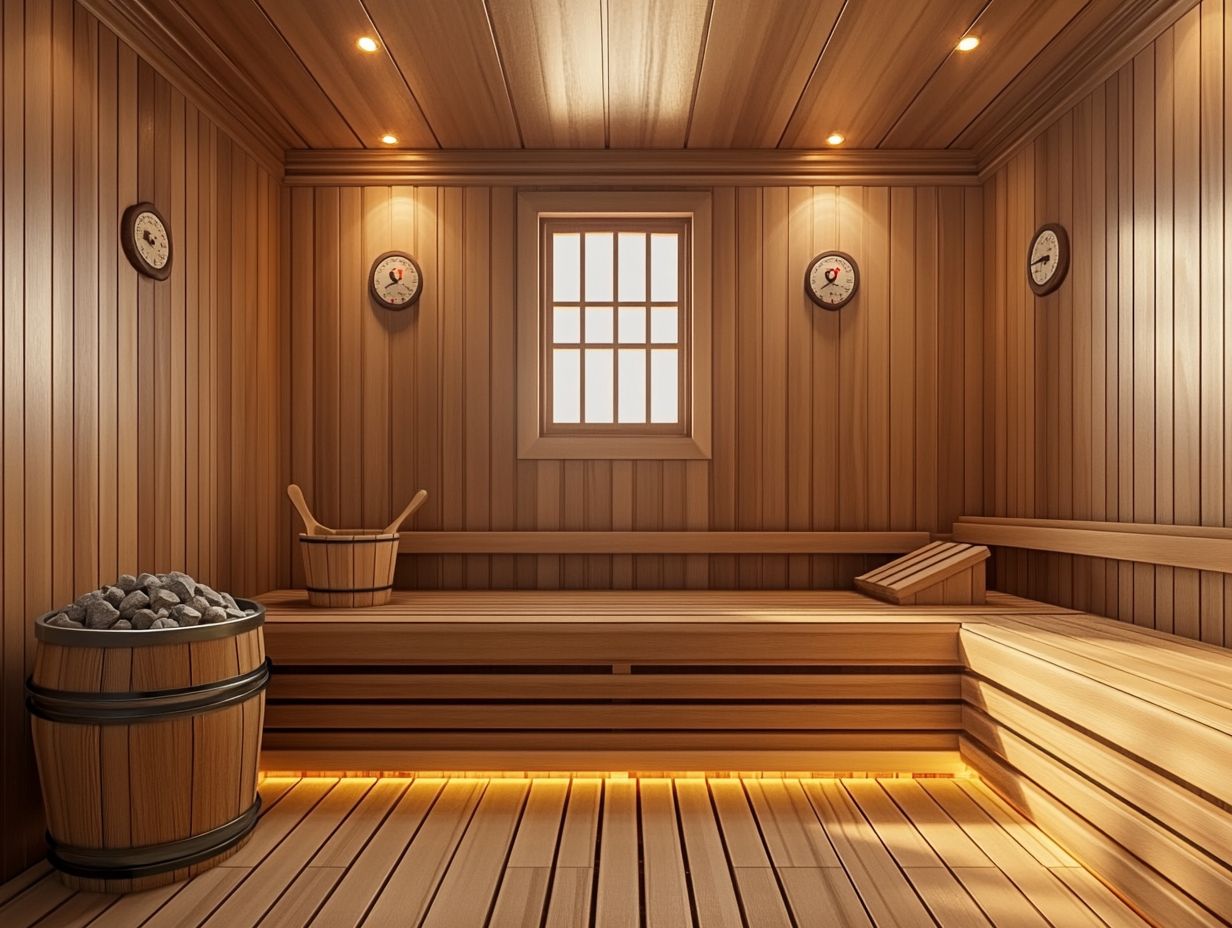
What factors should I consider when determining the right sauna size, including sauna dimensions and layout?
When determining the right dimensions for your sauna, consider these factors:
- Available space
- Number of users
- Your budget
How much space is needed for a sauna, and what are the typical sauna dimensions for different types?
The recommended minimum space for a sauna is around 4’x4′, but this can vary based on the type and size of the sauna, whether it’s personal or commercial.
What size sauna is best for two people?
A sauna size of 5’x7′ or 6’x6′ is ideal for two people, providing enough space for comfortable seating and movement.
Can I customize the size of my sauna, including the sauna layout?
Yes, many sauna manufacturers offer customizable options, allowing you to choose dimensions that fit your needs perfectly.
What is the standard height for a sauna, and what materials are commonly used?
The standard height for a sauna is typically between 6′ and 7′, but this can also be customized to suit your preferences.
Is it better to go bigger or smaller when choosing a sauna size for my health benefits?
It really comes down to what you need and prefer! A larger sauna can accommodate more people and provide more space for movement, while a smaller sauna may be more cost-effective and space-saving.

